Page
81 of
0
0 similar products
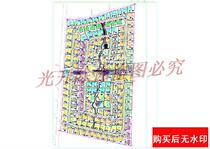 A large villa area in the north for detailed planning of the total plane drawings cad drawings
Price: $4.880 Transactions
A large villa area in the north for detailed planning of the total plane drawings cad drawings
Price: $4.880 Transactions
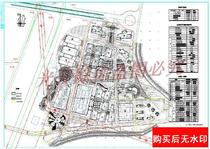 A large industrial park in the North Detailed planning of the total plane drawings cad drawings
Price: $4.880 Transactions
A large industrial park in the North Detailed planning of the total plane drawings cad drawings
Price: $4.880 Transactions
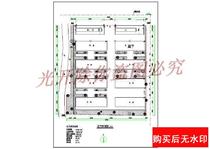 Detailed planning of drawings cad drawings in the general plane arrangement of a large factory in the north
Price: $4.880 Transactions
Detailed planning of drawings cad drawings in the general plane arrangement of a large factory in the north
Price: $4.880 Transactions
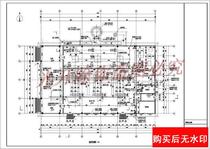 Construction drawings cad drawings for a two-storey boiler room in a community in the North
Price: $4.880 Transactions
Construction drawings cad drawings for a two-storey boiler room in a community in the North
Price: $4.880 Transactions
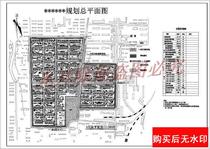 General plane planning drawings cad drawings for a community building in the North
Price: $4.880 Transactions
General plane planning drawings cad drawings for a community building in the North
Price: $4.880 Transactions
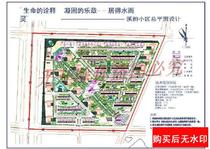 General Flat Detailed Planning Drawings for a Community in the North (with) cad drawings
Price: $4.880 Transactions
General Flat Detailed Planning Drawings for a Community in the North (with) cad drawings
Price: $4.880 Transactions
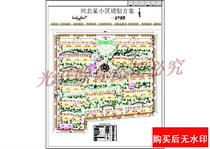 Northern community planning drawings (with technical indicators) cad drawings
Price: $4.880 Transactions
Northern community planning drawings (with technical indicators) cad drawings
Price: $4.880 Transactions
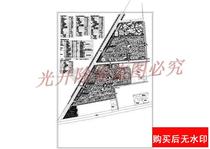 General Plan Building Flat Drawing Cad drawings for a living community in the North
Price: $4.880 Transactions
General Plan Building Flat Drawing Cad drawings for a living community in the North
Price: $4.880 Transactions
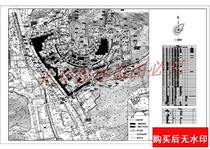 General planning drawings cad drawings for a mountain residential community building in the North
Price: $4.880 Transactions
General planning drawings cad drawings for a mountain residential community building in the North
Price: $4.880 Transactions
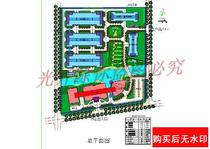 General plane drawings cad drawings for construction planning in an industrial area in the north
Price: $4.880 Transactions
General plane drawings cad drawings for construction planning in an industrial area in the north
Price: $4.880 Transactions
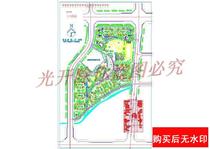 A New All RMBthree Home Community Construction of Sex Detailed Planning Drawings Cad Drawings in the North
Price: $4.880 Transactions
A New All RMBthree Home Community Construction of Sex Detailed Planning Drawings Cad Drawings in the North
Price: $4.880 Transactions
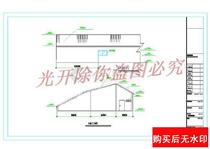 A Greenhouse greenhouse construction cad drawings cad drawings in the north
Price: $4.880 Transactions
A Greenhouse greenhouse construction cad drawings cad drawings in the north
Price: $4.880 Transactions
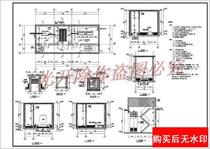 Construction drawings cad drawings for an independent underground distribution room in the north
Price: $4.880 Transactions
Construction drawings cad drawings for an independent underground distribution room in the north
Price: $4.880 Transactions
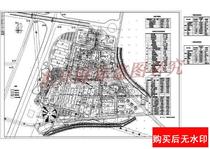 General Flat Drawing Cad Drawing from a Heavy Industrial Park in the North
Price: $4.880 Transactions
General Flat Drawing Cad Drawing from a Heavy Industrial Park in the North
Price: $4.880 Transactions
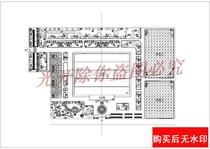 General drawings cad drawings for a certain plant building in the northern heavy industrial area
Price: $4.880 Transactions
General drawings cad drawings for a certain plant building in the northern heavy industrial area
Price: $4.880 Transactions
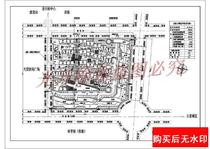 A Nordic town on a street resident residential area building planning drawings cad drawings
Price: $4.880 Transactions
A Nordic town on a street resident residential area building planning drawings cad drawings
Price: $4.880 Transactions
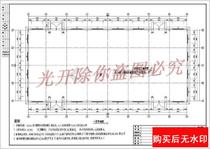 Construction drawings cad drawings of a single-layer lightweight steel construction plant in Beihai City
Price: $4.880 Transactions
Construction drawings cad drawings of a single-layer lightweight steel construction plant in Beihai City
Price: $4.880 Transactions
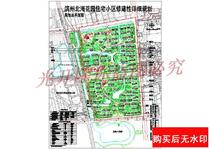 North Sea Garden Residential Community Planning Cad Construction Drawings Cad Drawings
Price: $4.880 Transactions
North Sea Garden Residential Community Planning Cad Construction Drawings Cad Drawings
Price: $4.880 Transactions
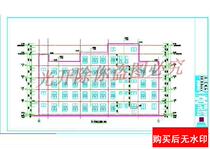 Construction Construction Drawing Cad Drawing of the Medical Logistics Center
Price: $4.880 Transactions
Construction Construction Drawing Cad Drawing of the Medical Logistics Center
Price: $4.880 Transactions
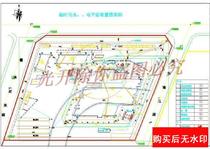 Hospital site site and tower crane plane arrangement drawings (watery electric) cad drawings
Price: $4.880 Transactions
Hospital site site and tower crane plane arrangement drawings (watery electric) cad drawings
Price: $4.880 Transactions
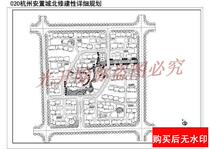 Dozens of living community planning total drawings CAD drawings cad drawings
Price: $4.880 Transactions
Dozens of living community planning total drawings CAD drawings cad drawings
Price: $4.880 Transactions
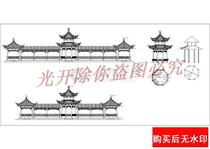 more than ten pavilions of functional varied pavilions architectural drawings cad drawings
Price: $4.880 Transactions
more than ten pavilions of functional varied pavilions architectural drawings cad drawings
Price: $4.880 Transactions
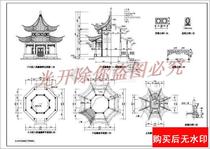 sixteen column anise rebrim pavilion antique building drawings (with nodal detail paper) cad drawings
Price: $4.880 Transactions
sixteen column anise rebrim pavilion antique building drawings (with nodal detail paper) cad drawings
Price: $4.880 Transactions
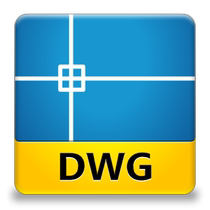 Complete construction drawings cad drawings for the sixteen-column anise-heavy eaves pavilion
Price: $4.880 Transactions
Complete construction drawings cad drawings for the sixteen-column anise-heavy eaves pavilion
Price: $4.880 Transactions
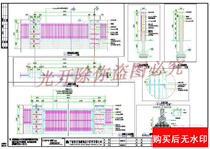 Wall cad construction drawings cad drawings of more than ten practical classics
Price: $4.880 Transactions
Wall cad construction drawings cad drawings of more than ten practical classics
Price: $4.880 Transactions
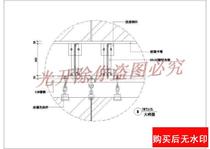 Very fully practical glass (stone) curtain wall node detail paper cad drawings
Price: $4.880 Transactions
Very fully practical glass (stone) curtain wall node detail paper cad drawings
Price: $4.880 Transactions
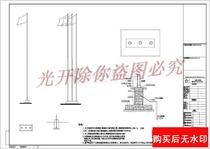 Construction schematic paper cad drawings for the promotion of the flag desk
Price: $4.880 Transactions
Construction schematic paper cad drawings for the promotion of the flag desk
Price: $4.880 Transactions
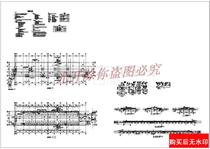 Semi-underground automotive library building construction drawings (fully labeled) cad drawings
Price: $4.880 Transactions
Semi-underground automotive library building construction drawings (fully labeled) cad drawings
Price: $4.880 Transactions
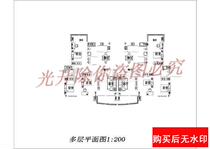 A community planning general flat drawing (with effect drawings) cad drawings in a Chinese region
Price: $4.880 Transactions
A community planning general flat drawing (with effect drawings) cad drawings in a Chinese region
Price: $4.880 Transactions
Page
81 of
0

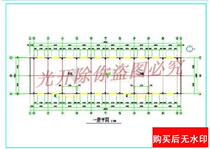
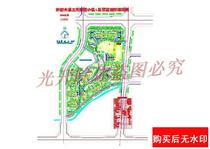
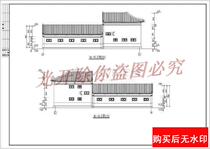
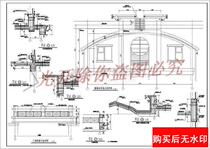
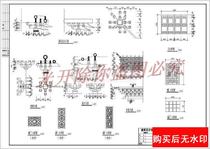
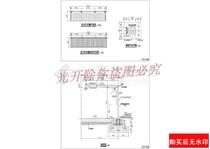
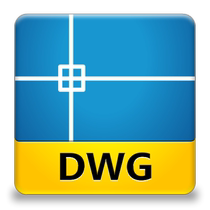
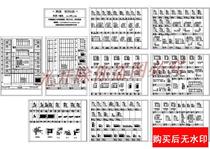
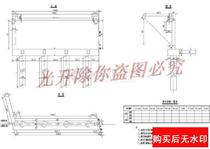
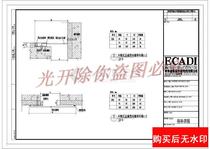
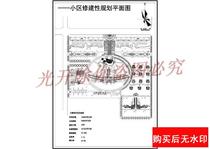
 Facebook
Facebook Pinterest
Pinterest Twitter
Twitter